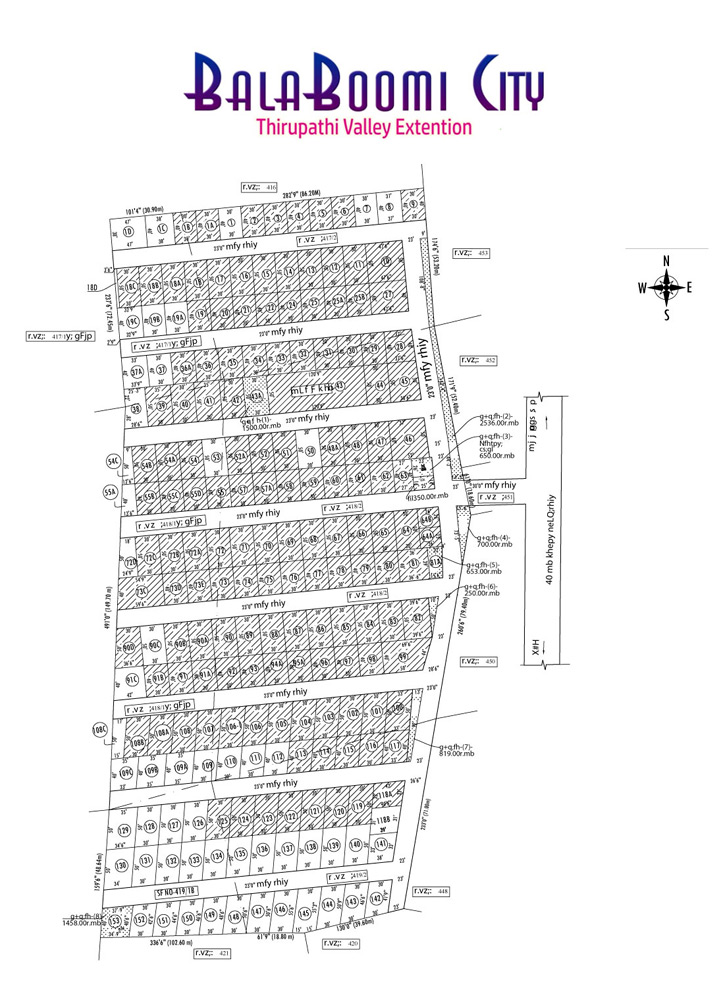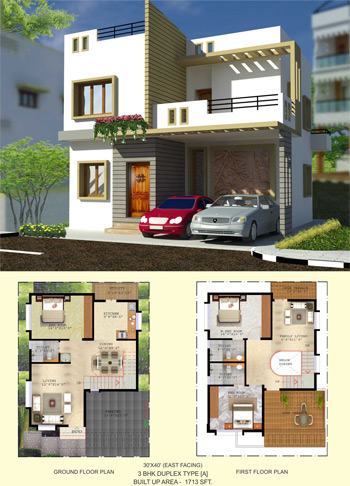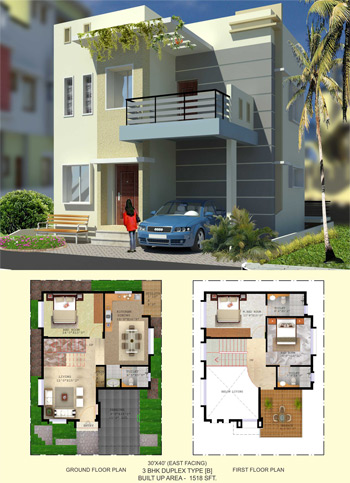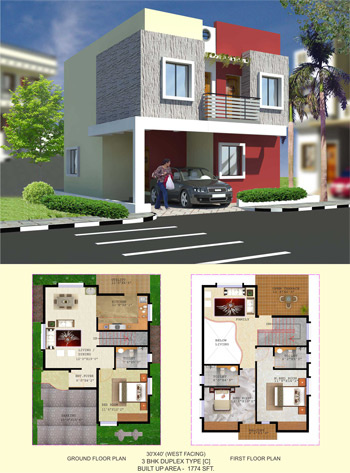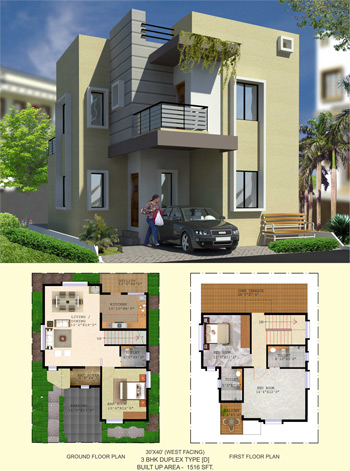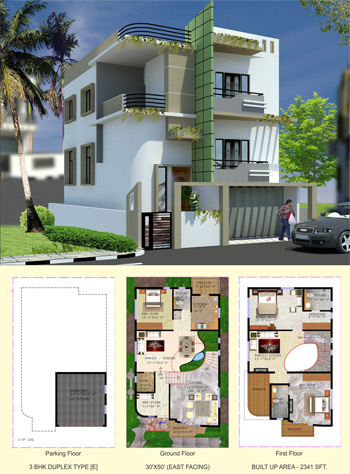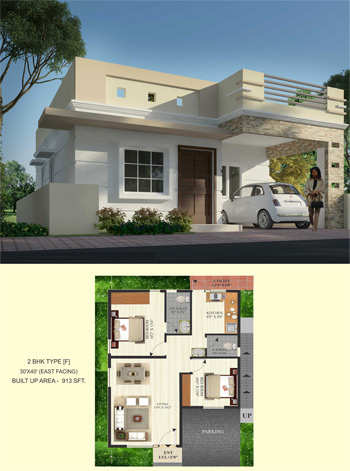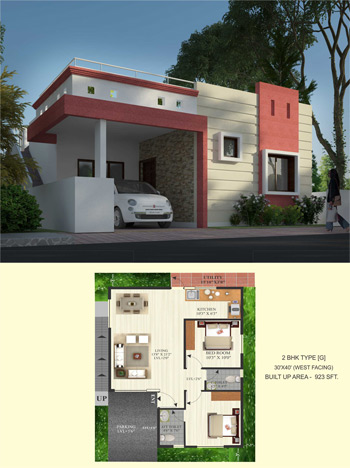THIRUPATHI VALLEY
No Traffic Jams no Disturbance, Its only Comfort Here
Thirupathi Valley is spread across 8.5 acres of land and can accomodate 120+ Villas with multiple dimensions & latest amenities.
Located about 23 kms from Electronics City, The layout is in the most lucrative destination and is very near to TVS Factory, the third largest automobile manufacturer in India.
One more advantage is that Hosur is very well connected to Bangalore, Chennai & Andhra Pradesh via NH-207 which is very helpful for people from different states to travel comfortably.
The most development aspect of Hosur is that it is fully filled with Industrial Units from sectors like abrasives, automobiles, bakery to wielding and wire mesh industries. TVS Motor Company and Ashok Leyland are famous Indian automobile companies which have their manufacturing units in Hosur.

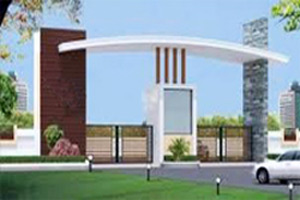
Entrance Arch
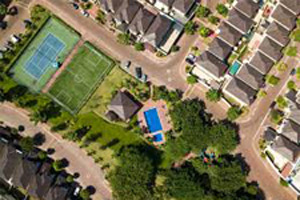
Gated Community
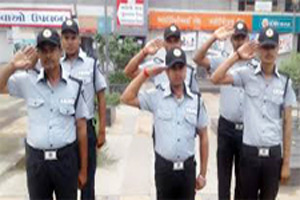
24 hrs security with CCTV

Tar Road
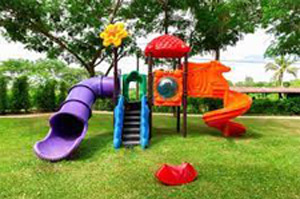
Children Play Area
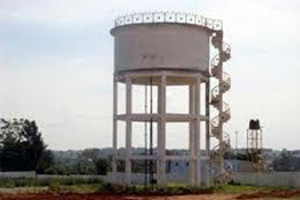
Overhead Tank
- Land Area
- Built Up Area
- Basic Price
- Facing
- 1000
- 800
- 45 lakhs
- East
- 1000
- 800
- 45 lakhs
- East
- 1000
- 800
- 45 lakhs
- North
- 1000
- 800
- 45 lakhs
- North
- 1500
- 1300
- 65 lakhs
- Duplex
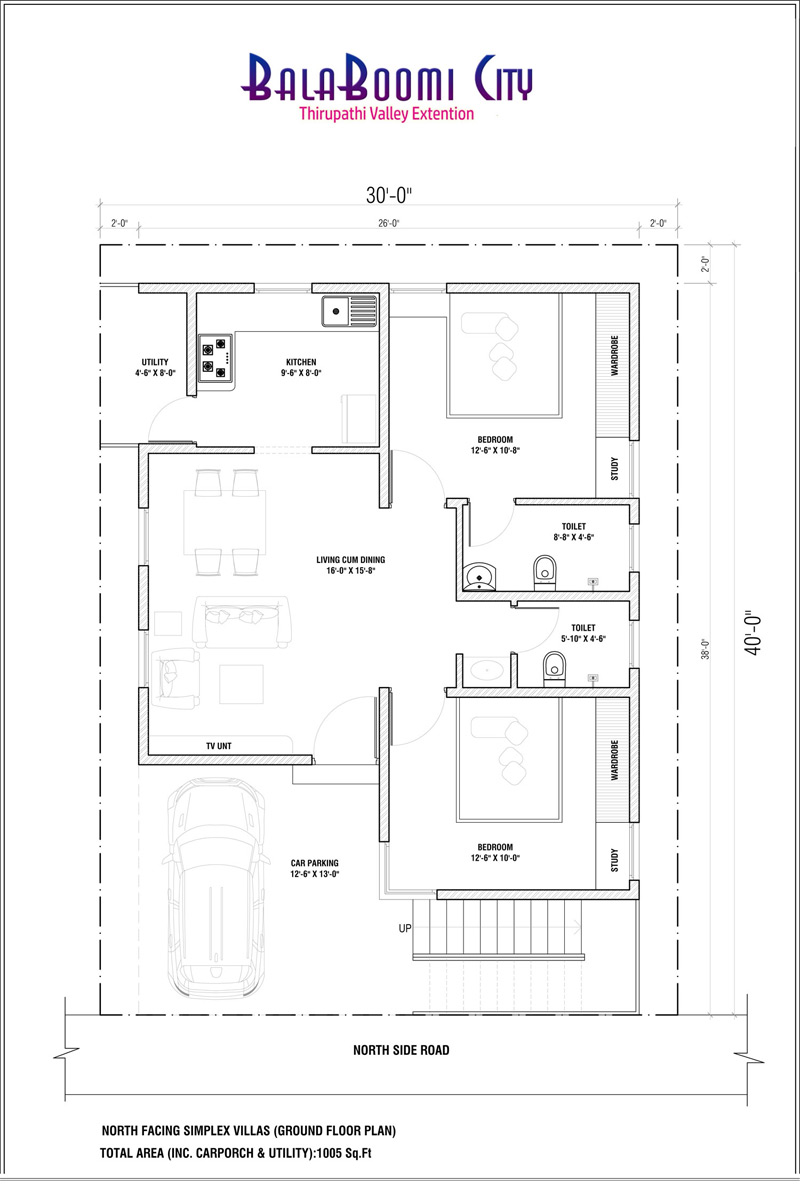
- Earthwork excavation for foundation in all soils and sub soils and to the required depth.
- PCC 1:5:10 using 40mm jelly including cost of ramming curing etc all complete 4" tk.
- RCC 1:2:4 using 20mm jelly required thick for footing.
- Steel required size of column, footing & matt.
- Flooring 1:5:10 using 40mm jelly and thick of 3" tk.
- Brick work in cm 1:6 230mm tk wall up to lintel level.
- For column 230x230mm wherever required.
- Lintel cut lintel 4" in 1:2:4 using 20mm jelly.
- Lintel 8mm dia rod 4 numbers 8mm dia for rings necessary spacing.
- Above lintel concrete brick work in cm 1:6, up to roof level.
- From the floor level to roof brick work height 9 ¼ - feet.
- RCC roof 1:2:4, using 20mm tk with sheet centering.
- Roof slab thickness 5" tk depending upon the tk will differ.
- Wherever required the beam in the roof slab may be provided & suitable rod design.
- Roof top parapet wall 2’6"height.
- Top of the roof cm 1; 3 flooring may be provided.
- Necessary point’s rain water pipe will be provided.
- Plastering in cm 1:4 -12 mm tk for inner and outer.
- Frame : 5"x4" - Teak Wood
- Shutter: 1"tk - Teak Wood
- Door Look
- Handle - inner & outer
- Tower bolt - inside 2 nos
- Hinges - 5"height - 4nos
- Finishing all and good quality polish work for main door only.
- Safety Steel Door
- Inner side Bed Room Door 4"x3" tk frame
- Frame: UPVC
- Shutter: Water Proof Pressing Door
- Handle, Lock, Tower Bolt will be provided
- Window frame UPVC 4"x4" shutter UPVC with steel grills
- Bath Room PVC Doors
- Hall - 4’x6’-1, 4’x6’-1, bed-4’x4’-1, kitchen-3’x3’-1, bath room - 2’x11/2’ windows will be provided. If extra windows, payment will be extra.
- Kitchen Bed 40mm tk Granite Slab
- From the kitchen bed above 2 side wall tile will be provide tile extra cost max 75sq.ft.
- Wall up to lintel level tile will be provided tile extra cost
- Flooring Anti skid tile will be provided tile extra cost.
- Flooring verified tile will be provided tile extra cost
- All-round skirting 4" tk will be provide in the verified tiles.
- Eurocent tiles will be provided at extra cost
- Wall-front & Adjunct: 2 walls up to roof height at extra cost tile will be provided.
- One Coat - Primer
- Two Coat - Color Paint ACE
- One Coat - Putty
- One Coat - Primer
- Two Coat - Color Paint Ace
- One coat putty, one coat primer, 2 coat enamel paint
- During the construction any expansion, the differences of cost has to pay the building owner.
- Inner 1’6"-loft-Bedrooms, Kitchen-One side Cuddapah: cupboard-Bed room, Kitchen-One side will be slab provided-4 width 4’x1’-size.
- If any extra wood works, extra cost is charged.
- All Round 4 feet height in Hollow Block work is cm1:4, 4 ¼ "the wall and 2 sides plastering and 1 coat white washing (white cem).
- Gate maximum - 120 kg’s weight will be provided.
- All round the building PCC 1:5:10 using 40mm jelly & plastering the flooring - 4’’ tk concrete & plastering - (Extra).
- Sump 5000 litre covered in this rate
- ISI make wires 1.5 sq.mm and ISI make switches like (vguard,finolex)
- Wherever required 2.5, 4.sq.mm wire will be provide(like geyser,15amps)
- Maximum Bedroom = 10 points, hall-15 points (5 amps-12,15 amps-3), kitchen -10 points,portico-5 points
- UPS Wiring Extra
- 2mm tk hylem sheet (plastic)
- MCB will be provided
- Sintex tank-1000 lit capacity(PVC)
- Branded pipe like (supreme, finolex ) PVC water line pipes to be use
- Taps extra cost
- Bath room = one tap hot water cold water pipe line only provided
- Toilet basin - extra cost one tap will be providing
- EWC one toilet extra cost
- Kitchen 2x2 cudappah sink / fiber one tap point will be provided
- The sqft rates are inclusive of portico, steps, and sunshades
- Staircase handrails steel hand rails will be provided -130 kg front elevation
- One common toilet, one attached toilet will be provided
- In case extra toilet, extra cost will be applicable
- Elevation design cost will be extra
- Laundry stone & steel angle will be provided
- 5 amps plug point - 1800 / point
- 15 amps plug point - 4000 / point
- Grill work like handrail gate - Rs 75/kg ornamental works like flowers-extra
- Front elevation extra charges depending upon the work
- Extra pipe line or any tap point-5000/point
- If required EB - 20000 / each
- E.B Deposit Extra: The work has to complete as per the drawing and above said specification. During the construction any changes apart from drawing or any correction, rectification work, demolishing, alteration charges (material + lab our) pay by the building owner.
- Villa No.
- Plot Area
- Built up Area
- Facing
- Status
- 1
- 1200
- 950
- South
- Available
- 1-C
- 1200
- 950
- South
- Available
- 1-D
- 1200
- 950
- South
- Available
- 7
- 1200
- 950
- South
- Available
- 8
- 1200
- 950
- South
- Available
- 19A
- 1200
- 950
- South
- Sold Out
- 19B
- 1200
- 950
- South
- Sold Out
- 37
- 1200
- 950
- North
- Sold Out
- 37A
- 1200
- 950
- North
- Available
- 38
- 1200
- 950
- South
- Available
- 50
- 1200
- 950
- North
- Available
- 53
- 1200
- 950
- North
- Available
- 54C
- 1200
- 950
- North
- Available
- 55A
- 1200
- 950
- South
- Available
- 65
- 1500
- 1250
- North
- Booked
- 72D
- 1200
- 950
- North
- Available
- 90C
- 1200
- 950
- North
- Available
- 91C
- 1200
- 950
- South
- Available
- 108C
- 1200
- 950
- North
- Available
- 109A
- 1060.74
- 800
- South
- Booked
- 109B
- 1200
- 950
- South
- Available
- 109C
- 1200
- 950
- South
- Available
- 109
- 1200
- 950
- South
- Sold Out
- 110
- 1200
- 850
- South
- Available
- 111
- 1200
- 950
- South
- Available
- 112
- 1200
- 950
- South
- Available
- 118B
- 1200
- 950
- East
- Sold Out
- 126
- 1200
- 950
- North
- Sold Out
- 127
- 1200
- 950
- North
- Sold Out
- 128
- 1200
- 950
- North
- Sold Out
- 129
- 1200
- 950
- North
- Sold Out
- 130
- 1200
- 950
- South
- Available
- 131
- 1200
- 950
- South
- Available
- 132
- 1200
- 950
- South
- Available
- 133
- 1200
- 950
- South
- Available
- 134
- 1200
- 950
- South
- Available
- 135
- 1200
- 950
- South
- Available
- 136
- 1200
- 950
- South
- Available
- 137
- 1200
- 950
- South
- Available
- 138
- 1200
- 950
- South
- Available
- 139
- 1200
- 950
- South
- Available
- 140
- 1200
- 950
- South
- Available
- 141
- 1200
- 950
- South East Corner
- Sold Out
- 142
- 1200
- 950
- North East Corner
- Sold Out
- 143
- 1200
- 950
- North
- Available
- 144
- 1200
- 950
- North
- Available
- 145
- 1200
- 950
- North
- Available
- 146
- 1200
- 950
- North
- Available
- 147
- 1200
- 950
- North
- Available
- 148
- 1200
- 950
- North
- Available
- 149
- 1200
- 950
- North
- Available
- 150
- 1200
- 950
- North
- Available
- 151
- 1200
- 950
- North
- Available
- 152
- 1200
- 950
- North
- Available
